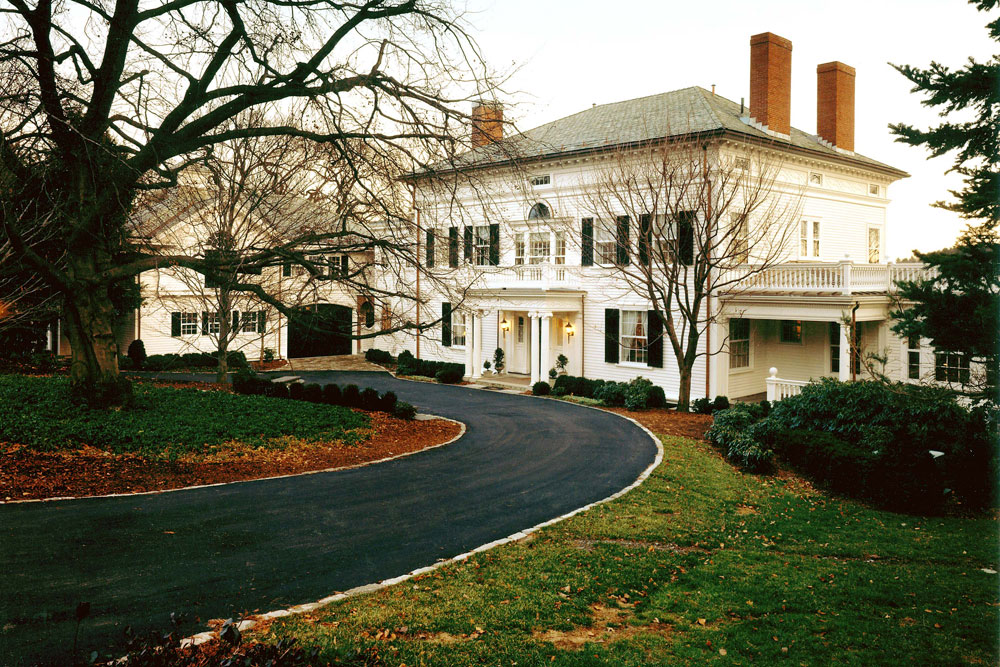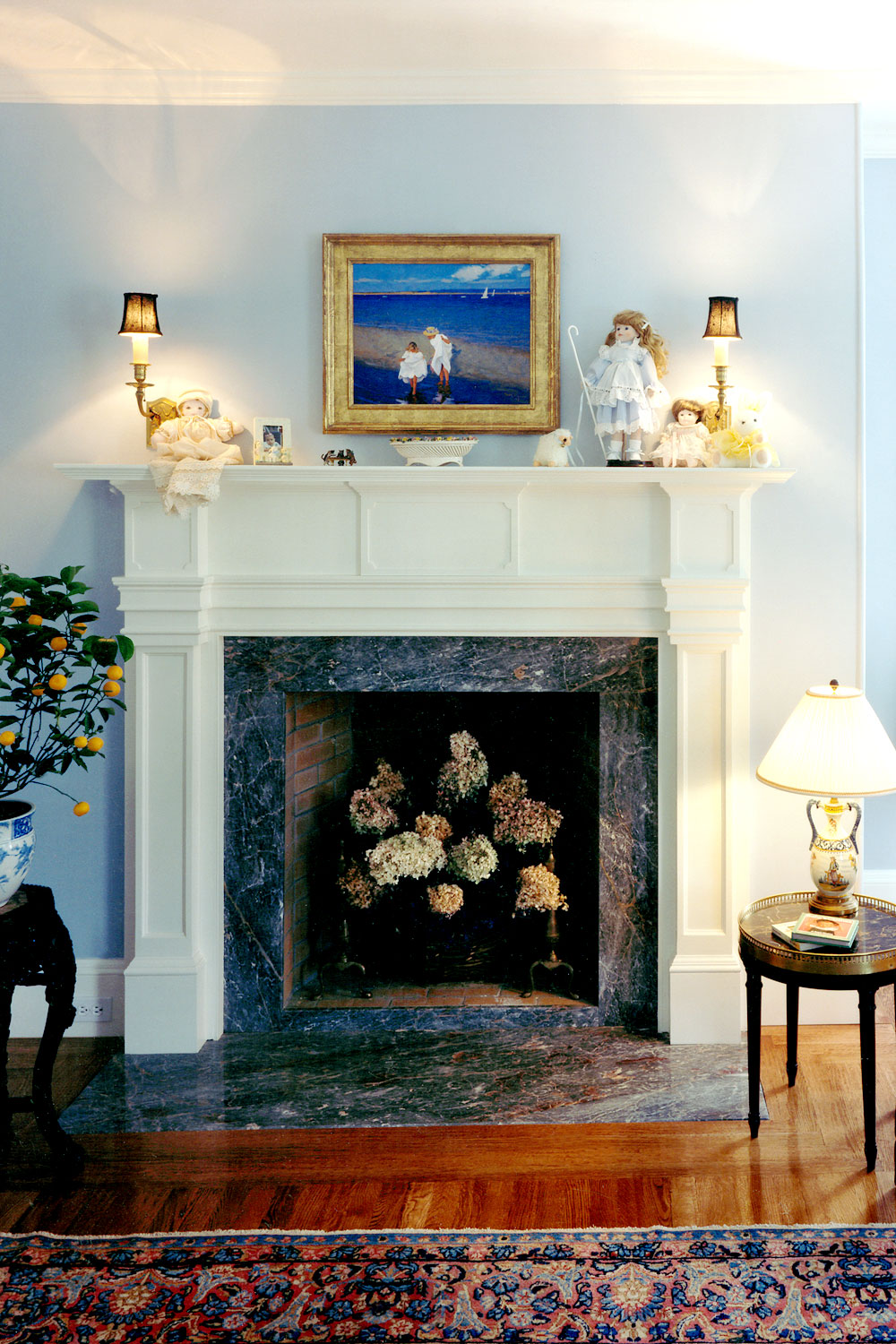This 1895 Federal Revival Style House and Carriage House has an interesting history. Sometime in the 1950's the roof of the main house was lowered by three feet. One story I was told at the time by a new owner was that a past owner wanted to reduce the tax burden on the property. Although there is a functional third floor, the windows there are much smaller, allowing the previous owner to claim the house was only two stories high, not three. Another theory is that the owner then thought the house looked too tall. Either way, the house had been covered in aluminum siding, and much of the exterior detail was removed in the process. We removed the aluminum siding, replaced the painted wood clapboards, and reinvented and replaced the exterior ornamentation, using the squashed third floor as a canvas to apply a version of the flat swan tracery work found on the front portico. The interior of the house was largely gutted, with the result surpassing the simpler original.
This 1895 Federal Revival Style House and Carriage House has an interesting history. Sometime in the 1950's the roof of the main house was lowered by three feet. One story I was told at the time by a new owner was that a past owner wanted to reduce the tax burden on the property. Although there is a functional third floor, the windows there are much smaller, allowing the previous owner to claim the house was only two stories high, not three. Another theory is that the owner then thought the house looked too tall. Either way, the house had been covered in aluminum siding, and much of the exterior detail was removed in the process. We removed the aluminum siding, replaced the painted wood clapboards, and reinvented and replaced the exterior ornamentation, using the squashed third floor as a canvas to apply a version of the flat swan tracery work found on the front portico. The interior of the house was largely gutted, with the result surpassing the simpler original.


































































