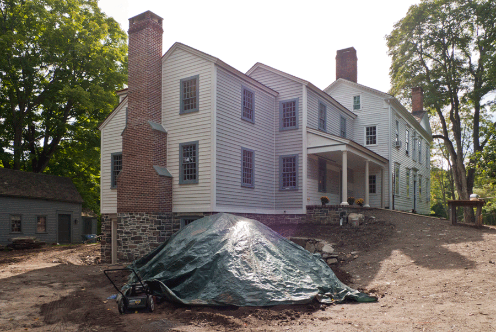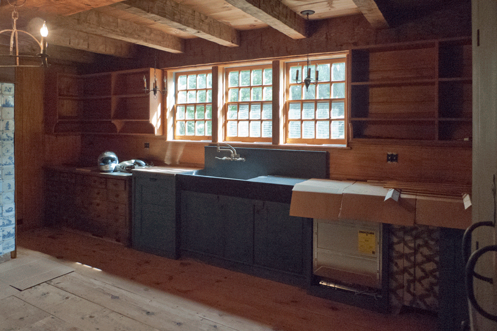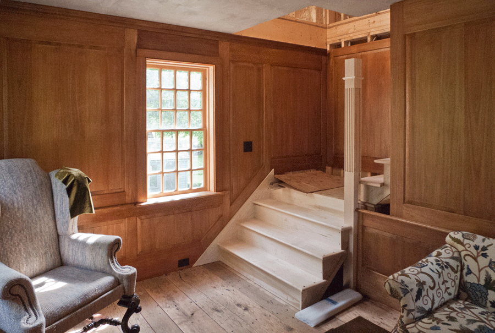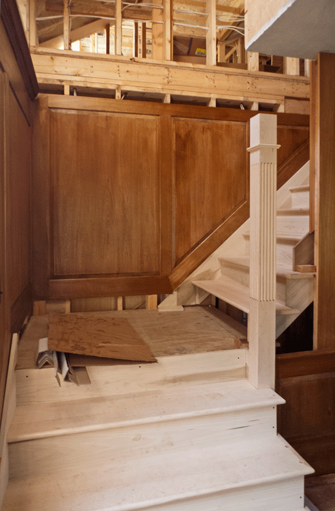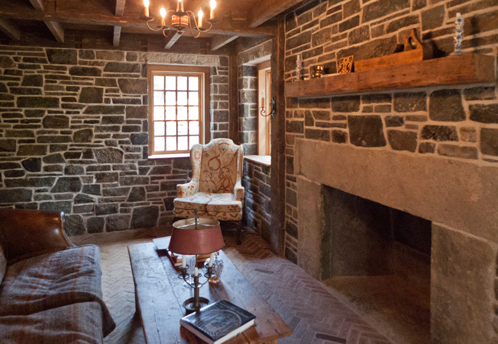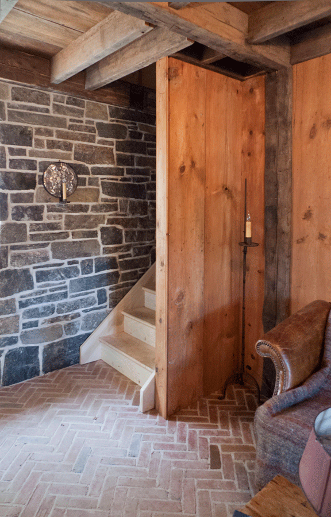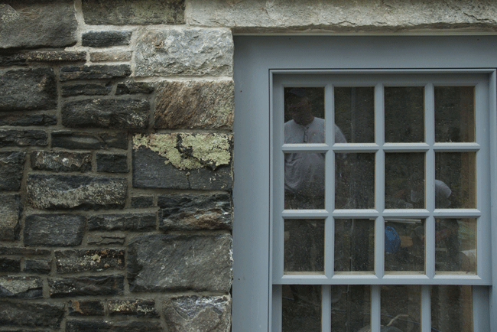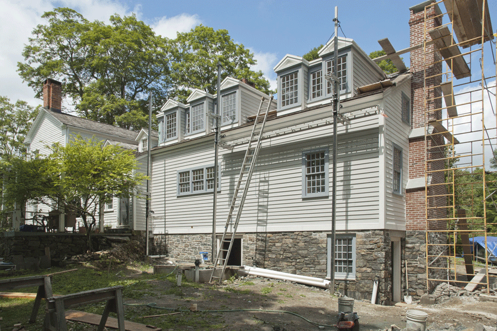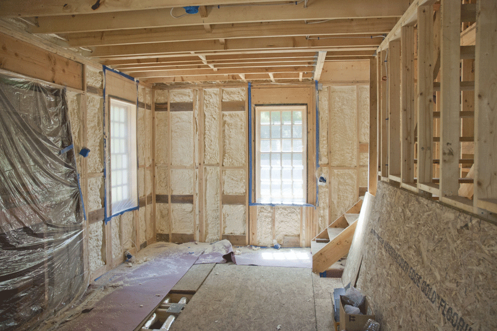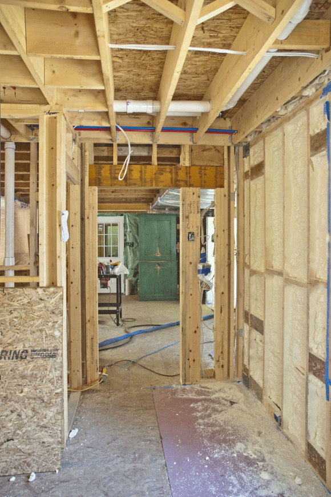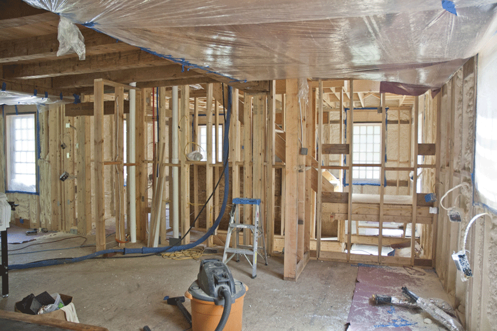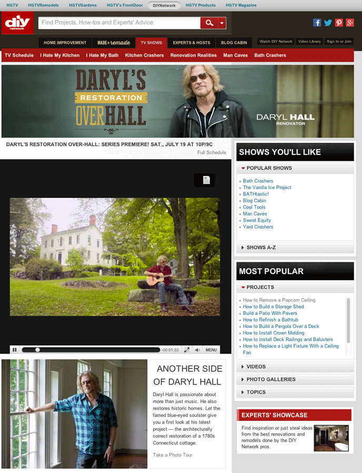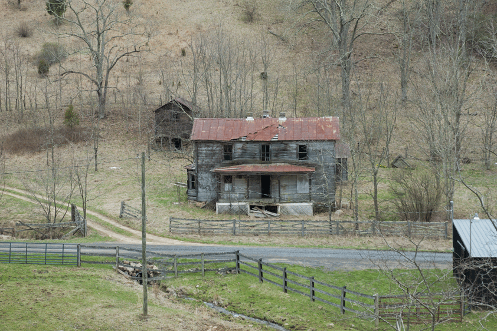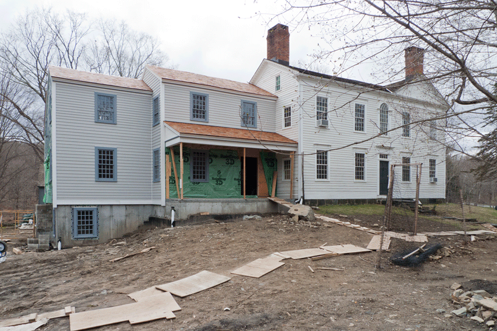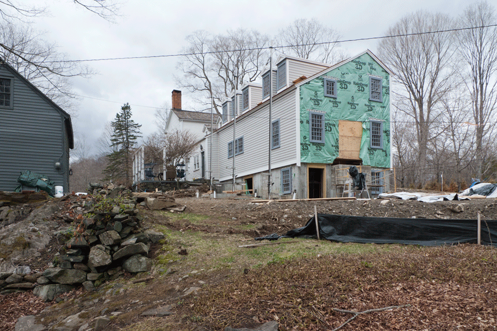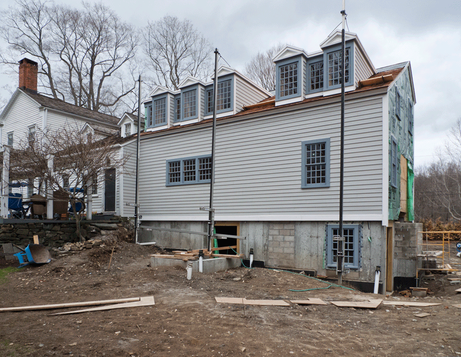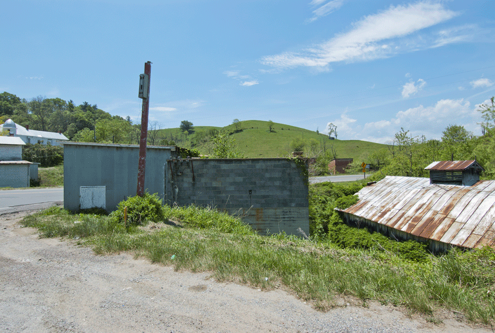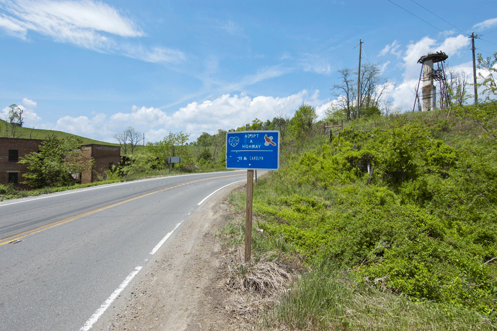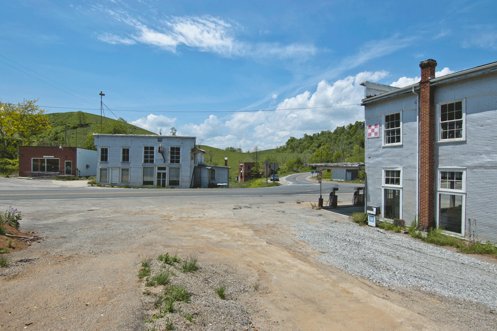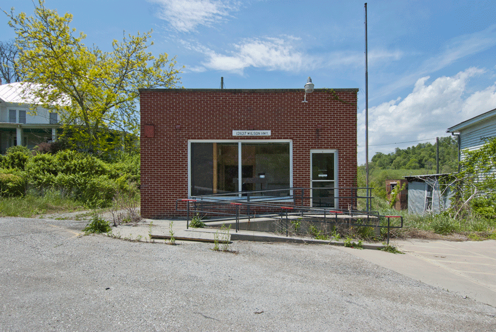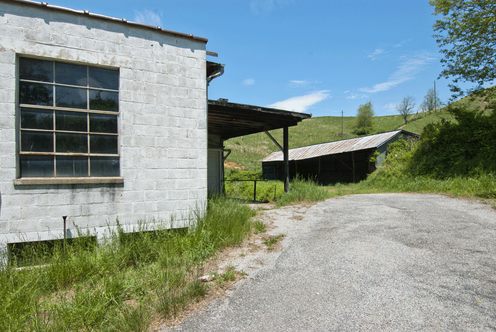Daryl Hall House Project Update 09/14/14
/Here are the latest shots of the progress on Daryl Hall’s project house. For those who have been watching the DIY Network’s show “Daryl’s Restoration Over Hall”, or following along in my blog, these new photos will bring you up to date. If you’re new to all of this, just look back over my blog posts to see how the addition part of the project has developed. The exterior of the addition is a little more complete now; the chimney staging is down and all the foundation veneer stone is complete. The gray primer paint on the window casings will disappear when the finish painting is done, which should be soon. The original part of the main house will be undergoing a major interior redo, as well as exterior alterations at the rear.
The northeast corner of the house- the closest two forms are the new addition. The styling is simpler on the addition than the main body of the house, which itself was added to in the 1920's. The furthest chimney back is in the original 18th Century part of the house.
The north facade of the addition, awaiting finish painting
The southeast corner of the addition showing completed foundation veneer stone, which was taken from one of the many ruined stone walls on the property. This stone is consistent with that used in the foundation of the original part of the house
The following shots show progress in the new Kitchen, which is just off the farmer’s porch you’ll see on the north side of the addition. You’ll also see photos of the small Parlor Room (we also refer to it as “Daryl’s Room) that is at the eastern most part of the addition, just off the Kitchen. The new chimney you see in the exterior views of the addition contains the fireplace in the Parlor Room. Just below the Parlor is what we call the “Stone Room”, that also has a fireplace in that same chimney.
The east wall of the Kitchen. The antique wood/coal burning stove has been converted to gas. The delft tiles are antique, except for those in the mural, which is a more recent creation
The south wall of the Kitchen. The soapstone sink is an antique, as is the furniture piece to the far left. All the rest are new creations by Jan Hoffman
The northeast corner of the Kitchen. The feather-edged wall planking is new pine, profiled at its edges to match a local 18th century profile on another of Daryl's antique houses
Looking north in the Small Parlor Room. There is another layer of trim detail that has not yet been completed here, check back soon to see how it turns out
Looking southeast in the Parlor
Looking south in the Parlor. The unfinished stair can be seen to the right
Southwest corner of the Small Parlor. The oak floor is from slavaged antique stock, as are the window sashes. All the rest is new material
West elevation of the Parlor. The wall above the paneled sections will be the same feather-edged pine paneling as seen in the Kitchen
Looking north in the Stone Room, which is below the Small Parlor. The exposed post and beam ceiling is from salvaged antique stock, and is structural
Northeast corner of the Stone Room
Northeast corner of Stone Room. The stone wall veneer is the same material from the site seen on the exterior of the poured concrete foundation walls
Southeast corner of the Stone Room
Southeast corner of the Stone Room. The exterior door is made from salvaged material, and the hardware is all antique
Southwest corner of the Stone Room- the stair has not yet been finished
Stay tuned to this site for the next installment of progress photos as the addition nears completion. Once the addition is finished, it is where Daryl and his family will live while the second phase of the project gets underway. Phase two includes an addition to the south elevation (back of the house) that will include a second gable to match that on the original end of the house. This will create space for an additional bedroom on the second floor. There are a number of changes that will take place on the interior of the house including a new Library, a pair of combined Parlor spaces to make one larger room, and a general upgrade to the level of architectural ornament in many of the first floor rooms. Much of the trim and finishes in the original 18th century house were altered in the 1920’s and again in the 1940’s, so this round of work will create a more unified and historically accurate interior. Work will begin on this phase in the winter of 2015.

